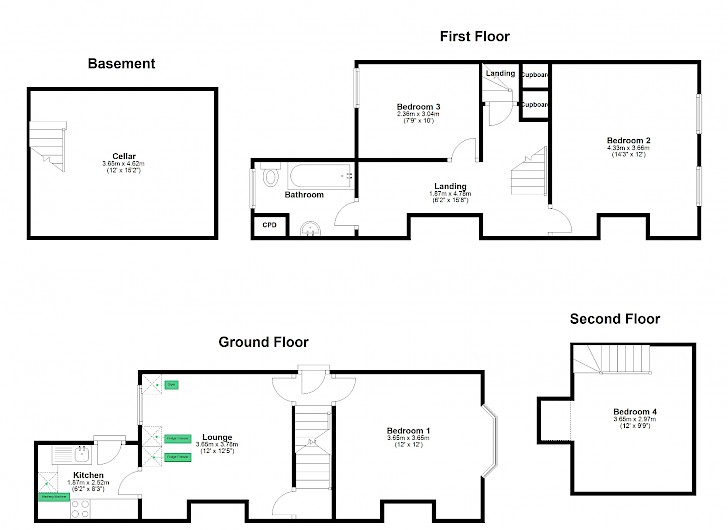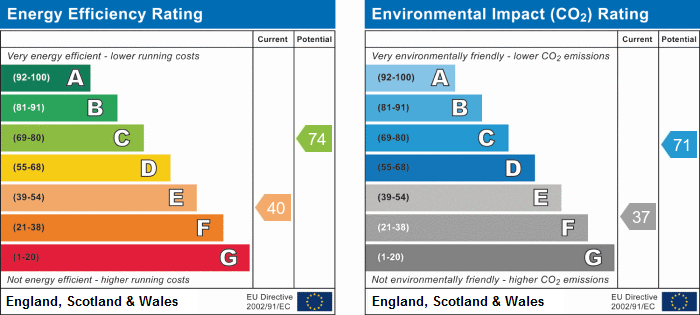Overview
Abode are proud to present this well presented HMO (house of multiple occupancy). 4 TENANTS LIVING AT THE PROPERTY - OWNER NOT GIVING NOTICE
Front yard
The front of the property is well presented with a small, paved patio area.
Lounge
The communal lounge is located at the rear of the property with a window overlooking the rear garden and a central heating radiator. There is ample space for white goods such as the fridge freezers and dryer, and there is also a dining table with chairs.
Kitchen
The kitchen is located off the lounge and consists of a sink and drainer, an oven, hob and extractor, and a washing machine. There is a window overlooking the side of the property and a door to the rear garden.
Bathroom
The bathroom is well presented with part tiled walls and a white three-piece suite consisting of a low flush wc, a pedestal sink, and a bath with overhead shower. There is also a frosted glass window and a central heating radiator.
Cellar
The cellar is located off the lounge.
Bedroom 1
The first bedroom is on the ground floor to the front of the property. There is a large bay window and a central heating radiator. This room is tenanted.
Bedroom 2
The second bedroom is an excellent size and is on the first floor. There are two windows overlooking the front of the property and a central heating radiator. This bedroom includes a double bed with mattress, a double wardrobe, a chest of drawers, a bedside table and a two-seater sofa.
Bedroom 3
Bedroom 3 is also located on the first floor and overlooks the rear of the property, there is a large window and a central heating radiator. The room also includes a double bed with mattress, a double wardrobe and a chest of drawers.
Bedroom 4
The forth bedroom is located on the second floor and consists of a double bed with mattress, a chest of drawers and a double wardrobe. There is a velux window and a central heating radiator
Rear Garden
The rear garden is private and enclosed, consisting of a paved patio area and a grass lawn.
Floor Plans


EPC

