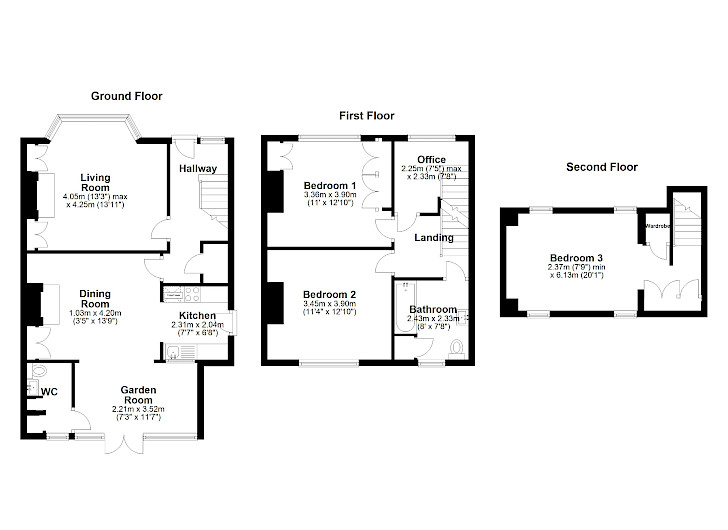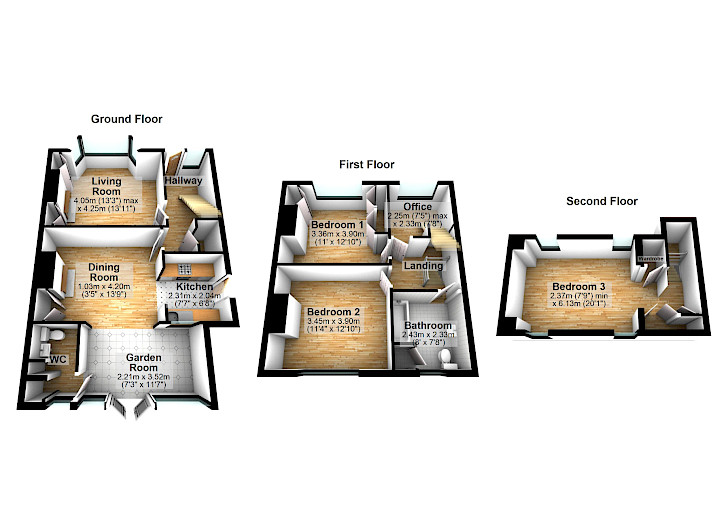Overview
This stunning semi-detached property host three generously sized double bedrooms, two modern bathrooms and two modern reception rooms. This fantastic family home is newly decorated and has new carpets and flooring.
Hallway (4.45m x 2.00m)
As soon as you step inside the house, you will be greeted by the inviting atmosphere of the hallway. It is decorated with newly painted grey emulsion to the walls and new wood-effect karndean to the floors. Along with hosting a beautiful staircase to the first floor, with storage underneath.
Living Room (4.05m x 4.25m)
Through the first door in the hallway, there is a enticing living room with a bay window that brightens up the room with natural light. Opposite the door, there is a chimney breast with an elegant white fireplace with a coal fire, which is framed by white cabinets and shelves to either side. The walls are painted with grey emulsion with a one-off designer blue and white papered accent wall to the left-hand side. The living room also has a new wood-effect karndean flooring.
Dining Room (1.03m x 4.20m)
At the end of the hallway, you can find a generously sized dining room. To the right, there is a deep green chimney, perfectly contrasting the redbrick surrounding the log burner beneath it, creating a cozy atmosphere. To the left of the fireplace, there is a matt black liquor cabinet with a mirrored back and glass shelves. The room has been newly renovated, with new paint to the walls and new wood-effect karndean flooring.
Kitchen (2.31m x2.04m)
Through the archway on the left of the dining room is the kitchen. It hosts white, modern, gloss cabinets and chrome bar handles, topped with a white speckled rolltop counter. In the left-hand cabinets, there is an integrated oven & 4 ring electric hob, providing everything you need to make hom cooked meals for you r family. The walls are newly painted with white and with an accent of dark green emulsion along with being accompanied with a white and patterned tiled backsplash. On the far wall, there is also a part glazed, side door to the expansive rear garden.
Garden Room (2.21m x 3.52m)
As you walk through the archway on the far wall of the dining room, you will be greeted by the bright and expansive garden room. It hosts two large windows and French doors with a view of the beautifully landscaped rear garden along with a skylight, welcoming a wealth of natural light. Along with the rest of the house, the garden room has also been newly refurbished, with wood-effect karndean flooring and cream and green walls, with wooden planks to the green wall, creating a modern statement.
Downstairs WC (2.21m x 1.25m)
To the right of the garden room is a downstairs WC. It hosts a cabinet for both a washing machine and tumble dryer, storage space and a toilet and sink unit, all in a grey wood effect. The bathroom has newly painted grey emulsion walls and new tile-effect karndean flooring.
Landing (2.44m x 2.33m)
Once you reach the top of the stairs, there are four doors, to the bathroom, bedroom one, bedroom two and the office. It is newly decorated with a grey carpet, grey emulsion walls and a white gloss banister to the side of the stairs.
Main Bathroom (2.43m x 2.33m)
Through the door immediately at the top of the stairs is the modern main bathroom. This is fitted with a modern sink unit, toilet and bath/shower. It is newly decorated with grey patterned cladding to the walls and tile-effect karndean to the floor.
Bedroom One (3.36m x 3.90m)
The master bedroom is situated in the front of the property, it has been newly refurbished with new grey carpets and beige emulsion to three walls, along with a papered accent wall opposite the windows. It has two fitted beige wardrobes with chrome bar handles to match the walls.
Bedroom Two (3.45m x 3.90m)
As you walk through the first door to the right of the stairs, you enter the second bedroom. It has been newly decorated with new grey carpet, grey emulsion to the walls and accent wallpaper to both the chimney and the wall opposite, along with having framing to the window.
Office (2.25m x 2.33m)
The final room on the first floor is the office, it hosts a window with a view over the front of the property. It is decorated with a new grey carpet and newly painted white emulsion. Through the office, there is stairs to the second floor and bedroom three.
Bedroom Three (2.37m x 6.13m)
Up the stairs, there is the third bedroom. Featuring 4 skylights and 2 built in wardrobes, the third bedroom is newly decorated with white emulsion and the far wall has brick effect wallpaper; the bedroom is also fitted with new grey carpets.
Rear Garden
The outdoor space at this property is just as impressive as the inside. It features two grey paved patios, perfect for relaxing in the sun or dining at the top and bottom of the garden connected by a grey paved path. There are two maintained lawns either side of the garden and a hedge to the bottom of the raised patio area.
Viewing is essential to appreciate.
Floor Plans


